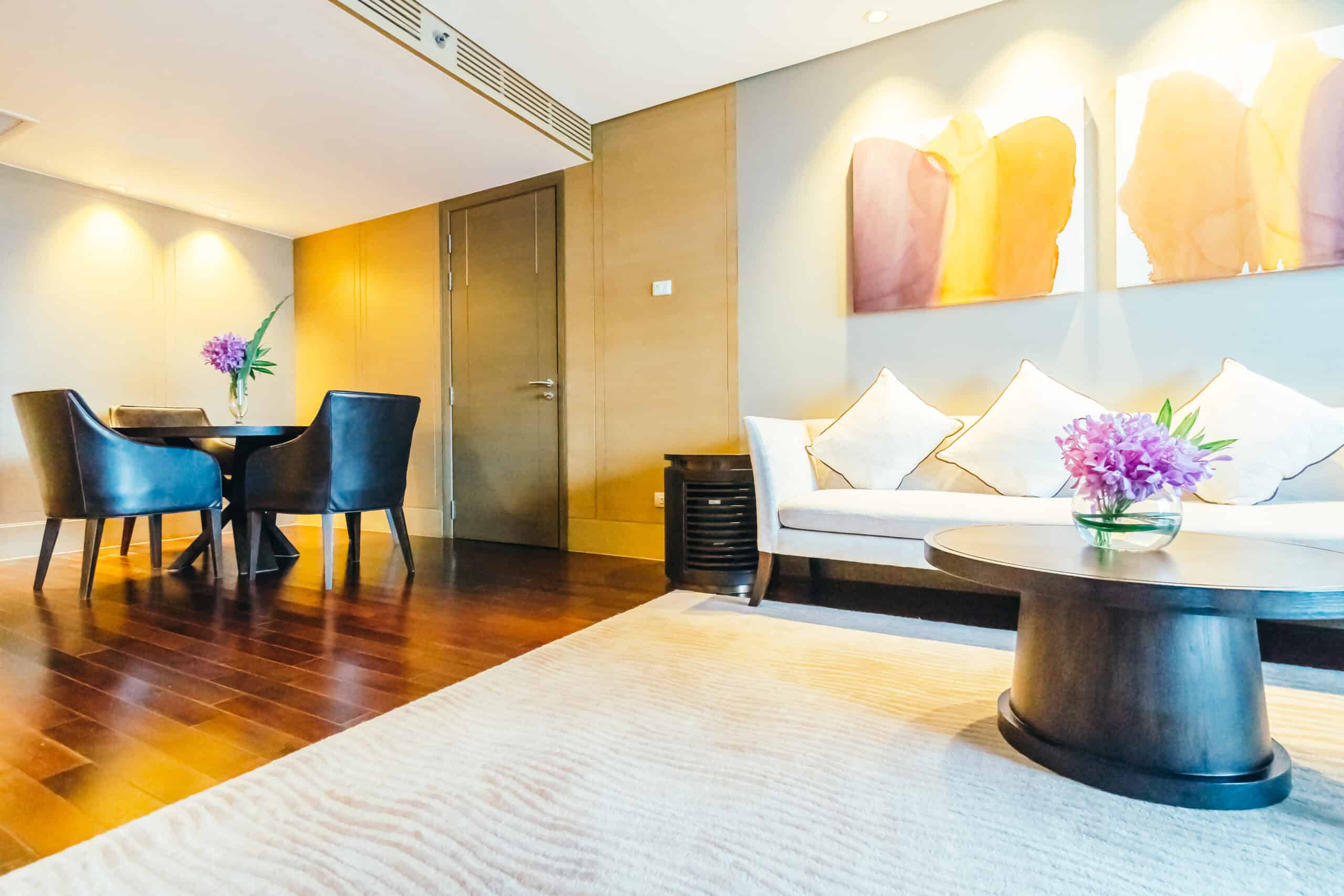At D Home, we believe in creating thoughtfully designed living spaces that combine comfort, functionality, and modern aesthetics. Our project is positioned in a well-planned colony, offering seamless connectivity to nearby landmarks, schools, residential hubs, and essential amenities.
Prime location with modern infrastructure.
Affordable yet premium home layouts.
A perfect blend of comfort, convenience, and community living.
At D Home, we don’t just build houses—we create homes where families can thrive, memories can be made, and lifestyles can flourish.
| Floor | Area | BHK | Price (INR) |
|---|---|---|---|
| GROUND FLOOR | 80 SQYD | 1 BHK | 32,00,000 |
| 1ST FLOOR | 80 SQYD | 1 BHK | 31,00,000 |
| 2ND FLOOR | 80 SQYD | 1 BHK | 30,00,000 |
Located at the front, spacious enough for car parking.
Right after the porch, this is the main sitting area of the house, designed for comfort and family gatherings.
Attached to the living area, compact and functional for daily cooking needs.
A spacious bedroom located in the middle section of the house with a cupboard (CB) provision.
A well-planned bathroom with washbasin, shower area, and proper ventilation.
Placed at the rear side, providing ventilation and natural light to the toilet and other areas.

Corporate Office : Dee Land Promoter, B-12-13, Gateway Plaza, Kharar, PB 160064. India
© Dee Land Promoter, 2025 All Rights Reserved.